Our Yellow Home – Two Years Later
We bought an adorable home in Old Town Noblesville almost two years ago. When we bought it, we knew that there was a lot we wanted to change. We’ve since done quite a bit of work to it. Last week, I came across the photos that I had saved from the listing (I never got around to photographing my own “before” photos). I went through them and realized just how much the house has changed since then! This blog post is just a little walk down memory lane–just for fun!
Please note that this isn’t a before of “horrible” to an after of “fabulous”, it’s simply the changes we made so the home fit our personal style and our lifestyle. It’s not that the before was awful and it’s not that the after is gorgeous, stunning, and wonderful. Truly, it’s simply just a transformation from one owner to the next.
THE MAIN ROOM
I call it the main room because I have no idea what else to call it. 🙂 It’s the room you walk into from the front door. I’d probably call it “the sitting room” if I had a few big cozy chairs in there, but I don’t have those just yet! ha! This room has incredible windows and the most amazing built ins! A super fun focal point of the house that I adore!
What we changed:
- Painted the walls + trim + built-in
- Removed carpet
- Refinished the original hardwood floors
- Added a light fixture
- Updated window treatments
the before
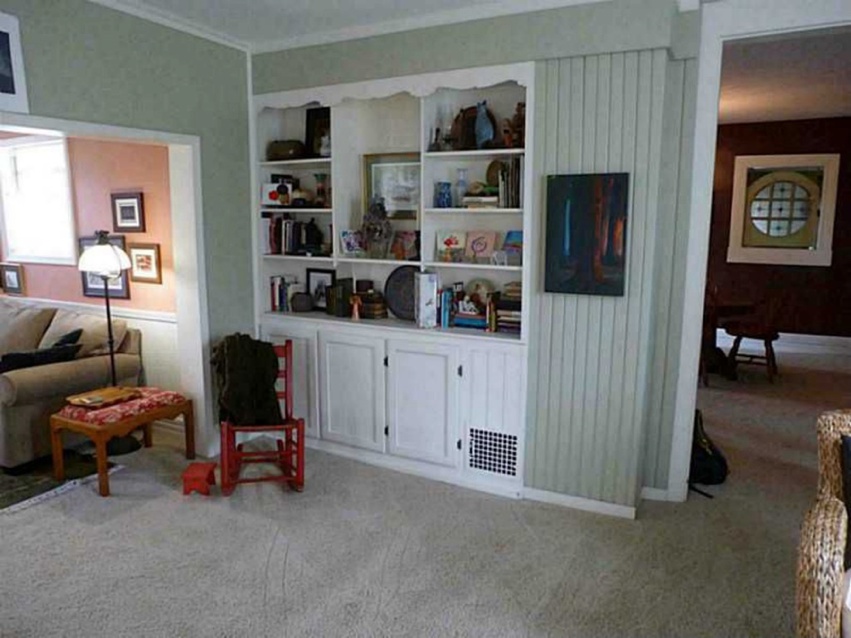
the after
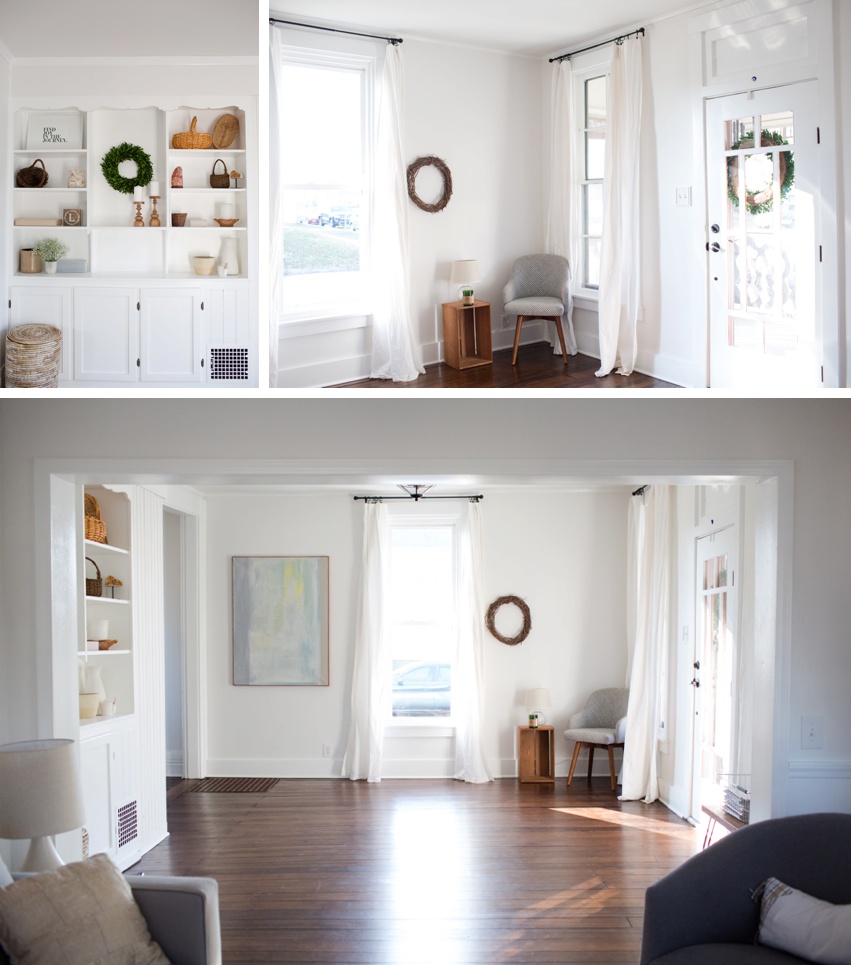
THE FAMILY ROOM
What we changed:
- Replaced the carpet
- Added an overhead light fixture
- Painted the walls + paneling + trim
- Updated window treatments (white curtains for the big picture window and bamboo blinds for the other three)
the before
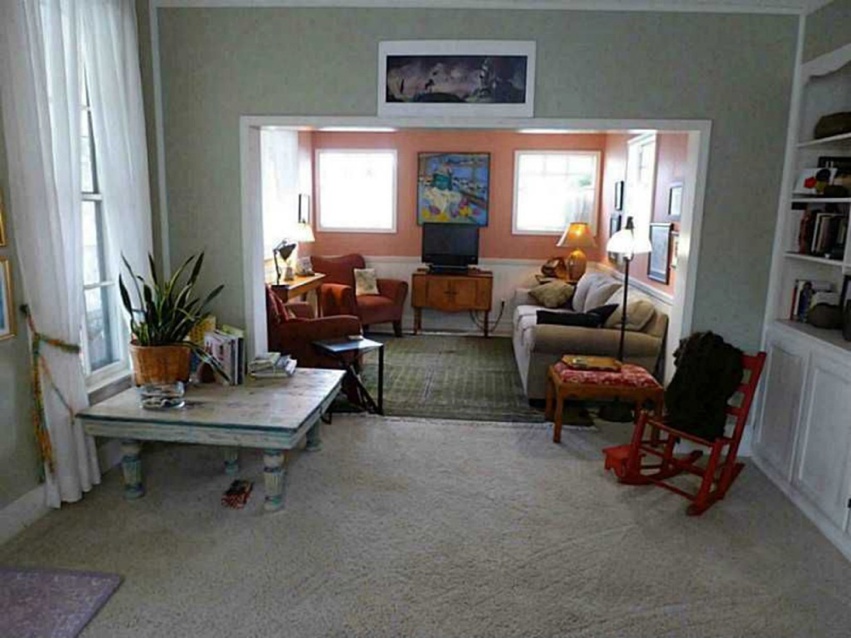
the after
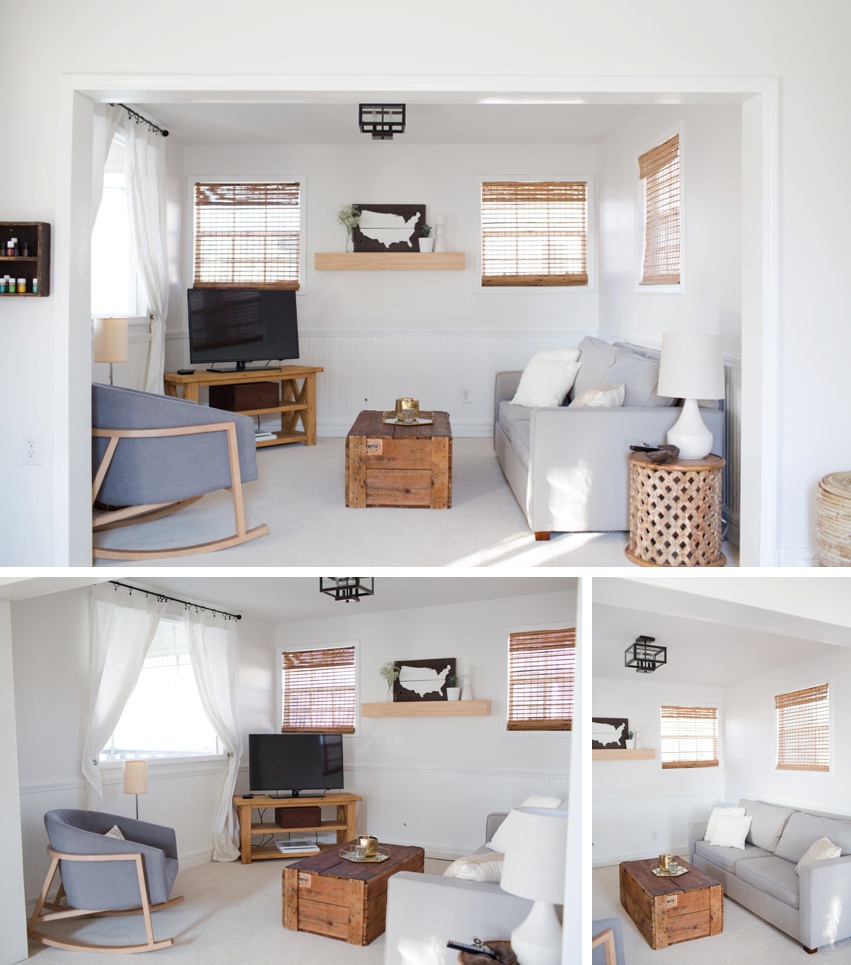
THE DINING ROOM
What we changed:
- Painting walls + trim
- Removed carpet
- Refinished original hardwood floors
- Replaced light fixture
- Removed stained glass hanging window to open it up a bit
- Replaced the old thermostat with a Nest. (I added this to the list because we have become life-long lovers of The Nest. Such a great investment!)
the before
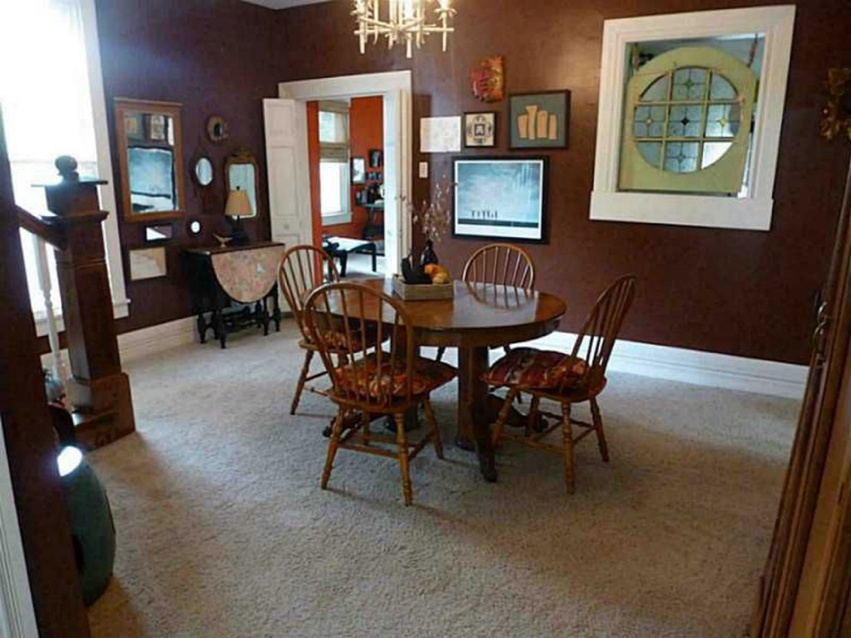
the after
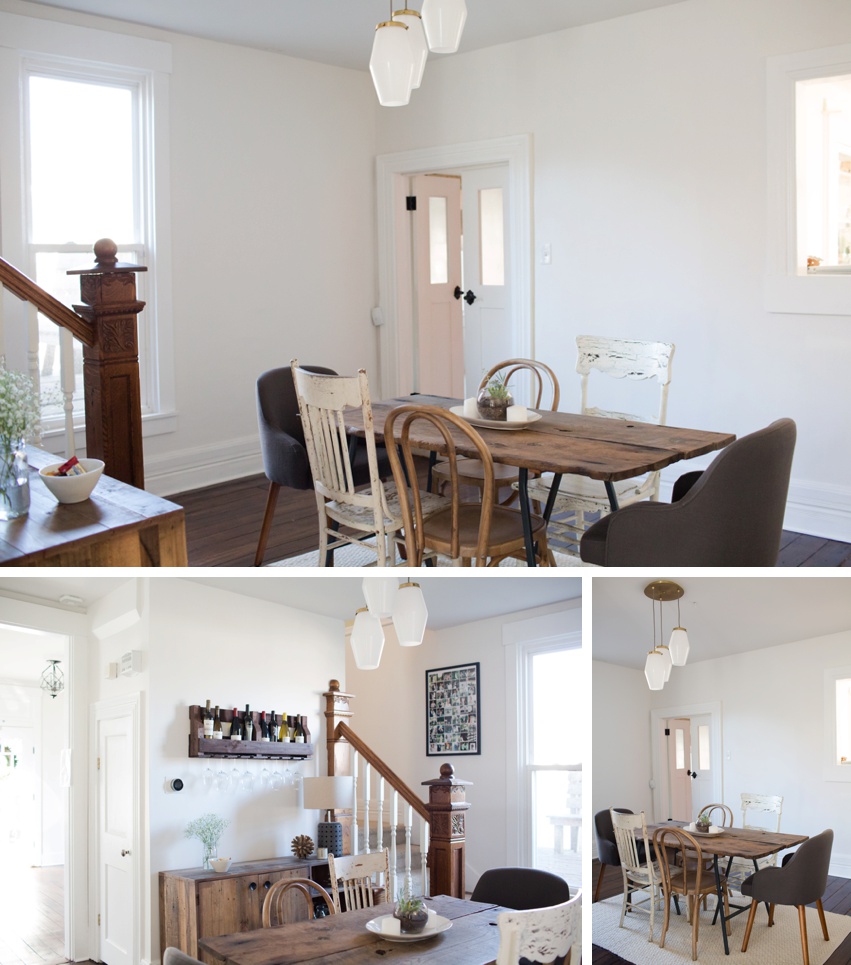
THE KITCHEN
The kitchen in this house is great! We loved the cabinets, the original china cabinet, and the window above the sink. We spend a lot of time in here, of course!
What we changed:
- Painted the walls, trim, and cabinets
- Added a light fixture / removed the pot rack
- Replaced the faucet
- Replaced the black dishwasher with a pretty white one
- Added an island + shelving unit
the before
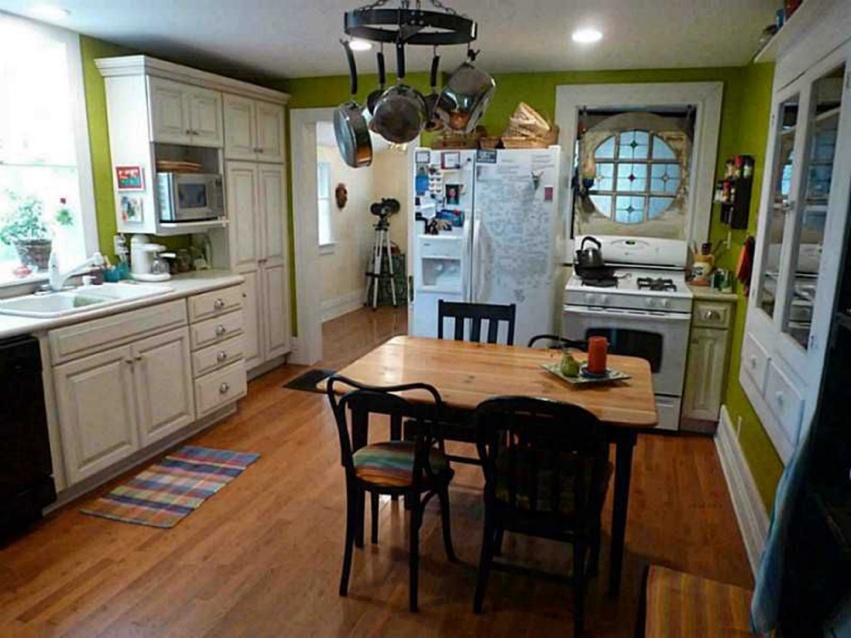
the after
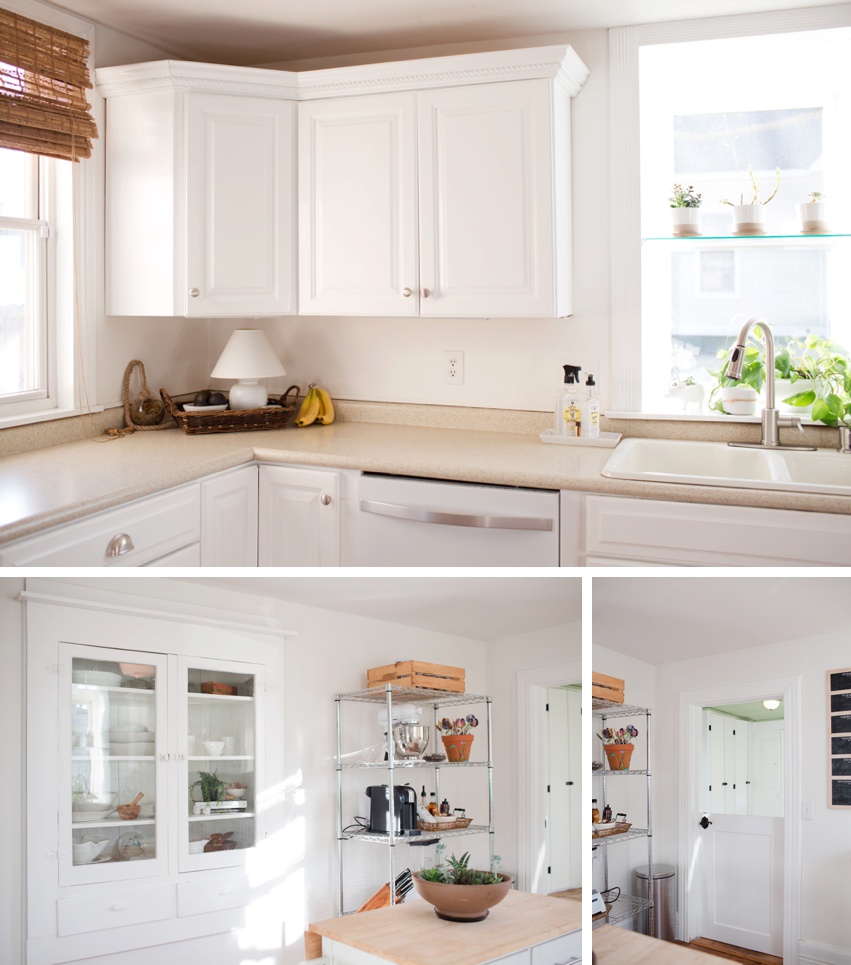
THE MUDROOM
This is the room I got that I never knew I wanted. Growing up, we didn’t have a mudroom, so when we looked at the house, I thought “Oh, cool! This is a nice space.” But that was it. Little did I know how much I would come to absolutely love this room! Boy has it been so, so useful. The storage in this room is insane. There is so. much. of. it. I love the original cabinet pictured in “the before” to the right and then there is another large closet like the two on your left that just isn’t visible in these images. And I love the window seat, too.
What we changed:
- Painted everything except the ceiling
- Replaced electrical breaker box (and fixed a ton of electrical stuff throughout the house!)
the before
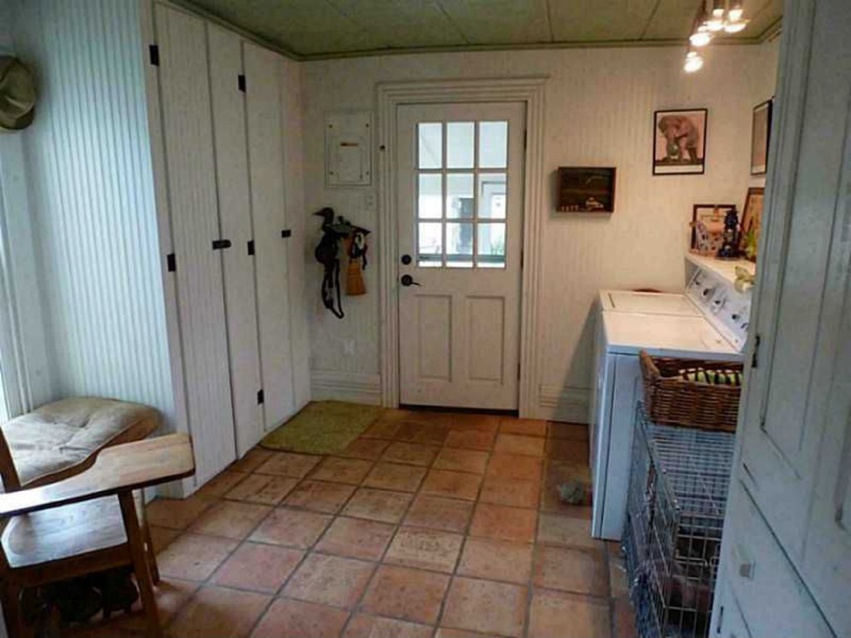
the after
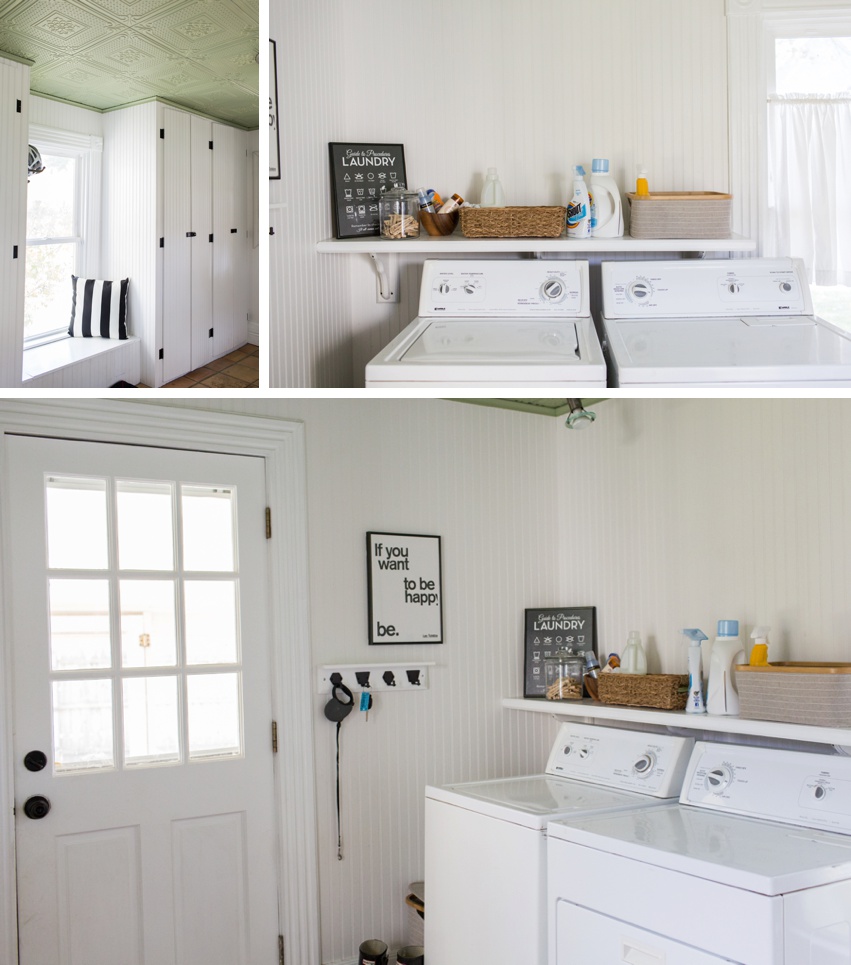
THE BREAKFAST NOOK
What we changed:
- Painted the walls + trim
- Replaced the light fixture
- Swapped out the window treatments for bamboo blinds
the before
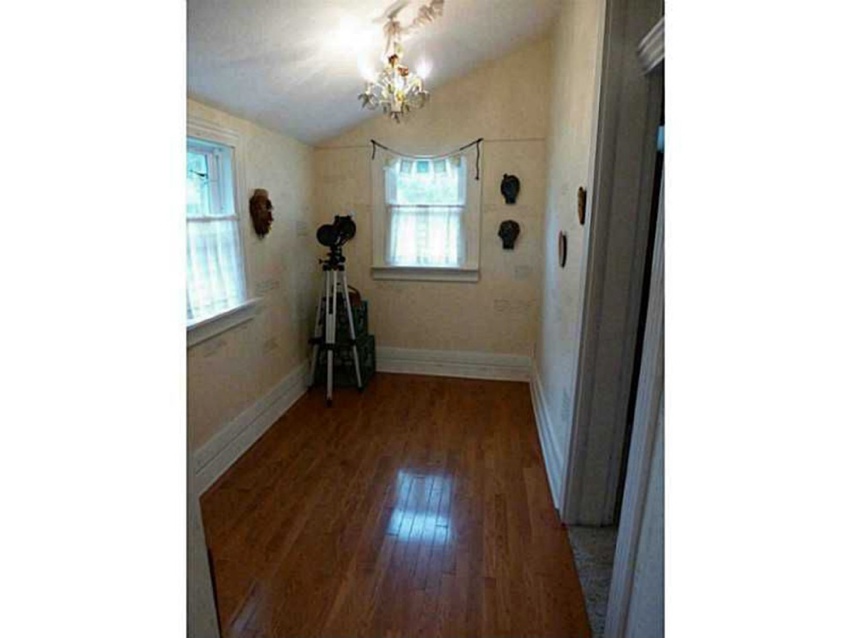
the after
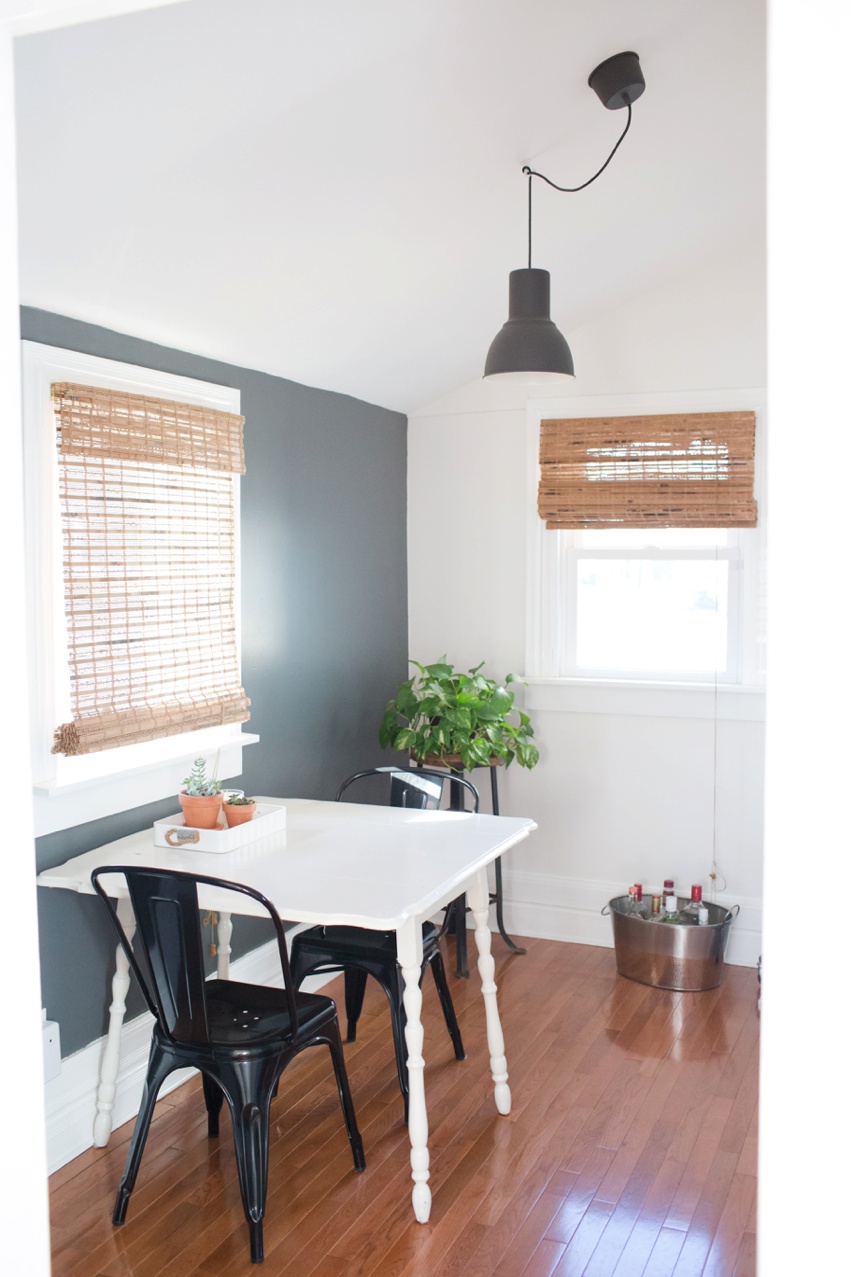
THE OFFICE / MAIN LEVEL BEDROOM
The previous owner used this bedroom as an office as well. It’s right off of the family room on the main level.
What we changed:
- Replaced the carpet
- Painted the walls + trim
- Replaced the light fixture
- Added custom french doors
the before
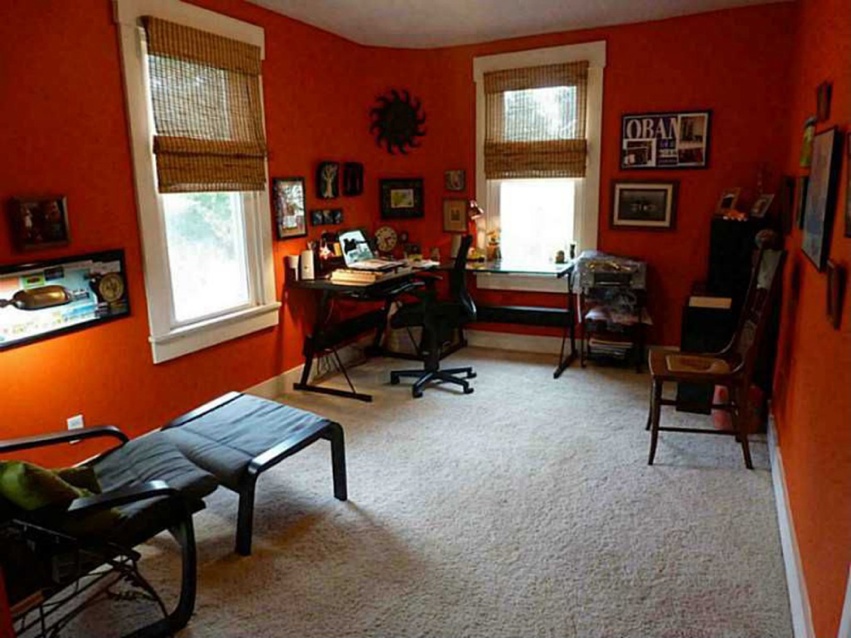
the after
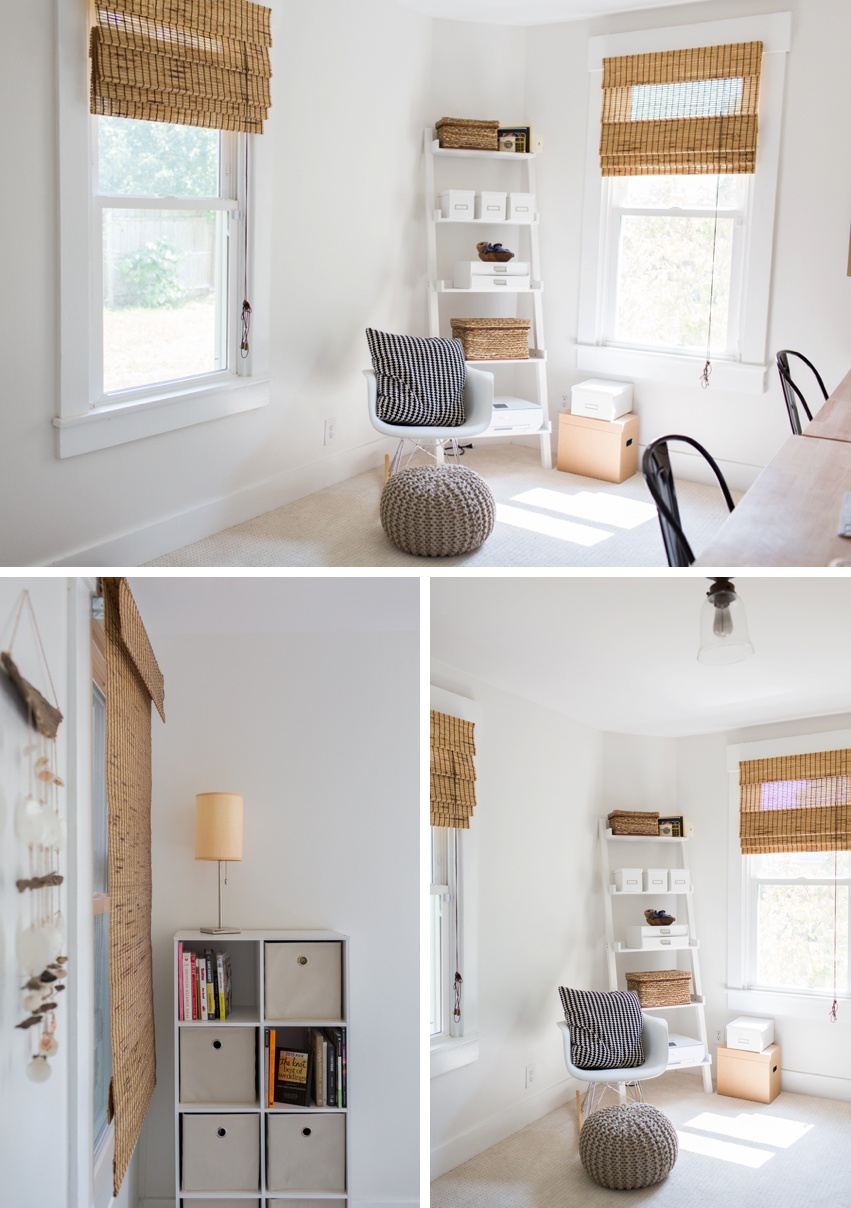
THE MASTER BEDROOM
We haven’t done anything here besides paint! We’d love to replace the carpet at some point, too.
the before
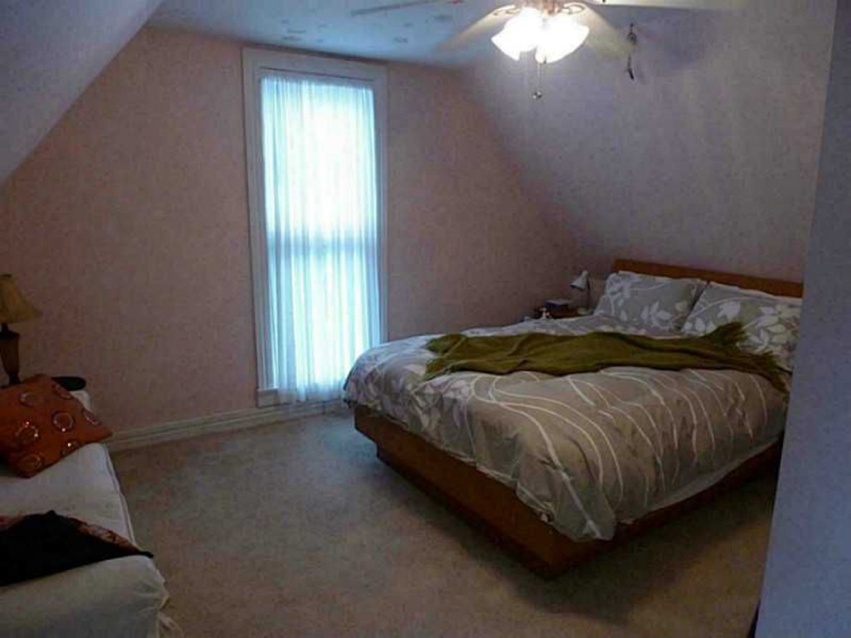
the after
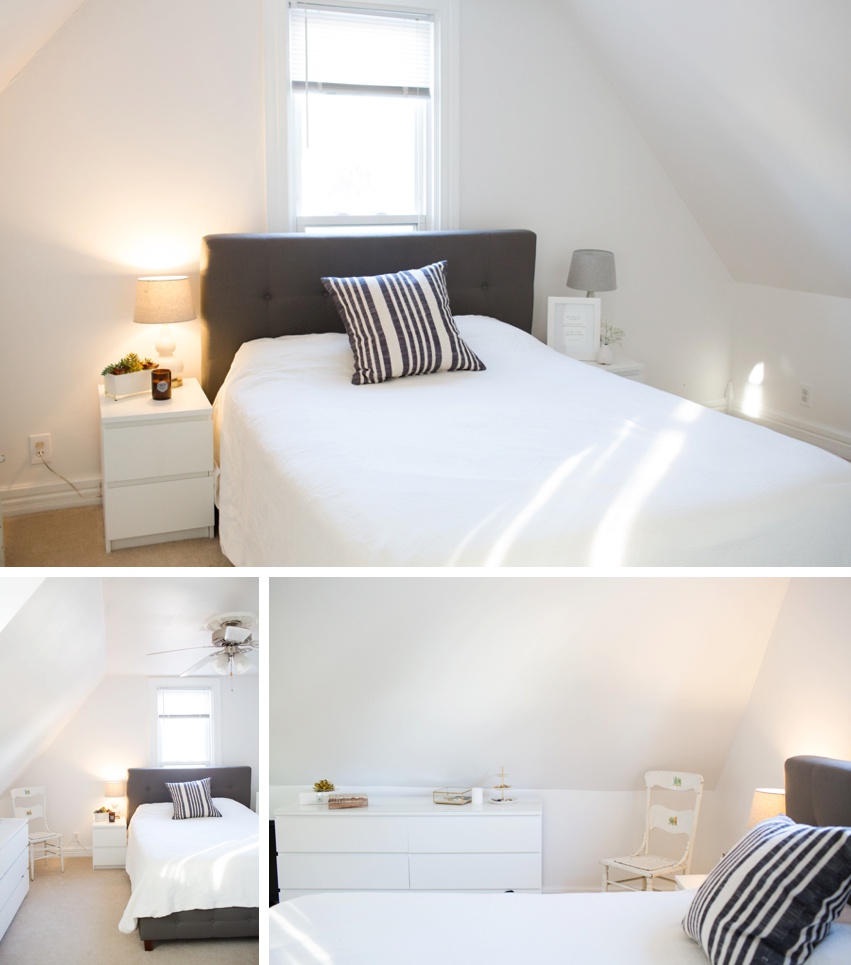
THE GUEST ROOM
This room is on the second level. When we bought the home, it was yellow and had child drawings all over the walls. Not just hung on the walls. We’re talking crayon, chalk, and glued paper ON the walls. 😉 But what it also had was a huge closet, unique shelves, and slanted walls that we loved.
What we changed:
- Took down the desk + re-plastered the wall
- Painted the walls a light powder blue
- Painted the trim a fresh, bright white
the before
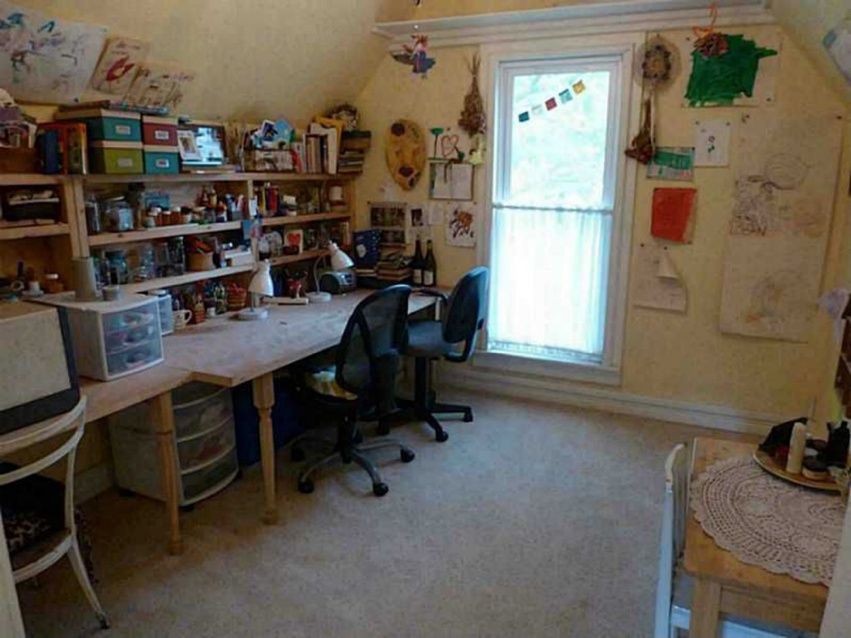
the after
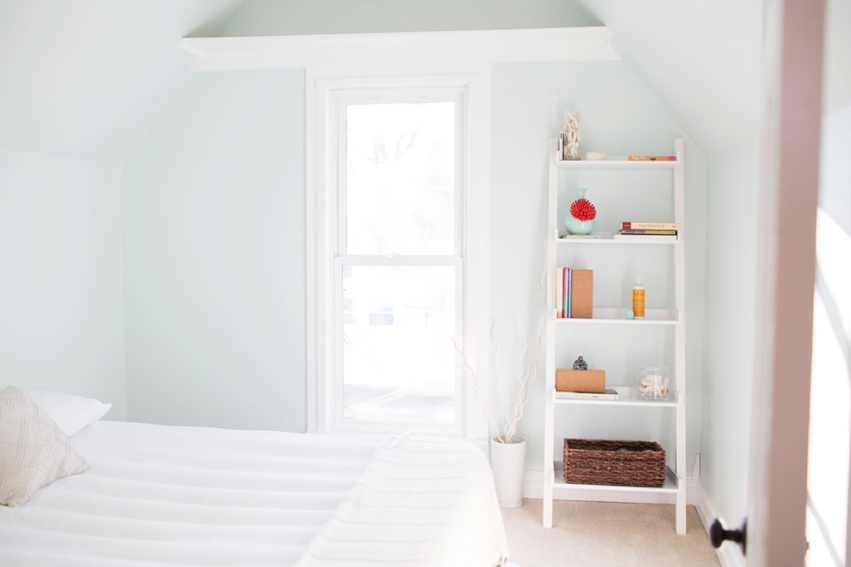
THE BATHROOM
I love, love, love this bathroom! It’s a large space with white tile floors and and a white subway tile shower/bath. I love the paneling in this room and it has a great closet as well.
What we changed:
- Painted the paneling, walls, and vanity
- Added hooks on the paneling for extra hanging items and towels
- Replaced vanity hardware
- Replaced both the ceiling light fixture and light above the sink
- Replaced the fan/vent
- Replaced the mirror above the sink
- DIY window treatment
the before
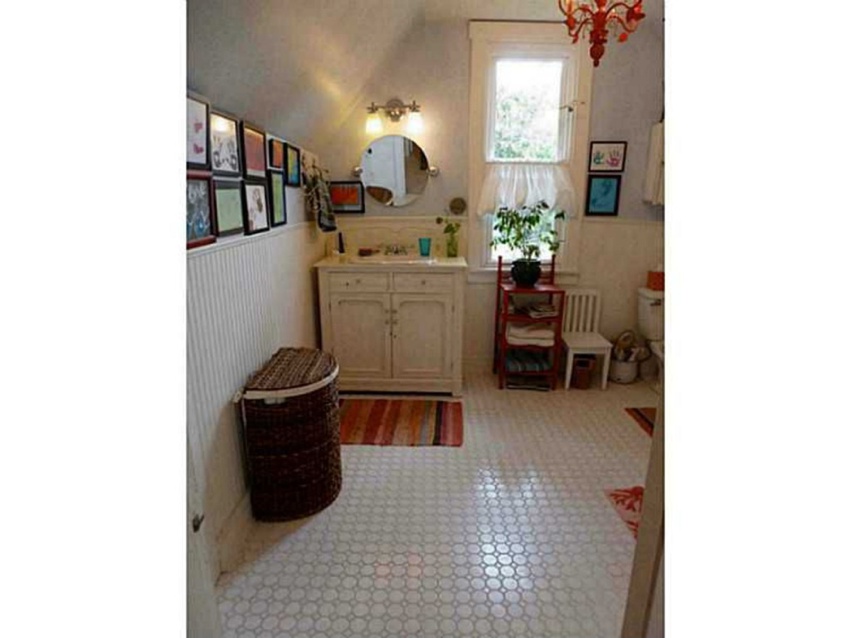
the after
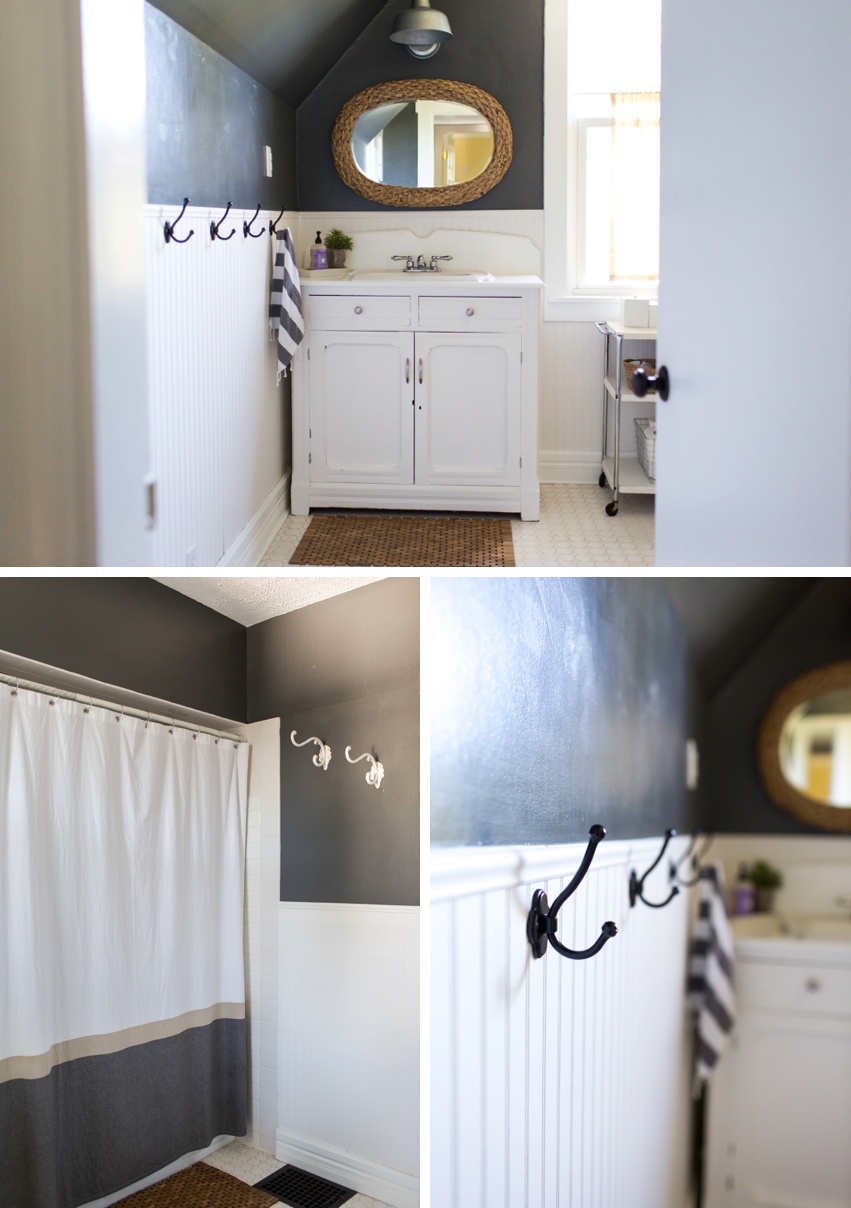
We also have a second bathroom, loft space, beautiful screened-in front porch that I LOVE, and a big backyard that I’ve yet to photograph! My goal is to blog more of our personal lives so that we always have this space to look back on. I’m so terrible at that, but I hope to be much better with that this year!
Leave a Reply Cancel reply
Join the list to hear of print sales, upcoming availability, stories from our lives with our 3 children, parenthood, and the ebbs & flows of entrepreneurship
heartwarming & joyful
stories of life & business
Join the list
© 2023 IVAN & LOUISE | ALL RIGHTS RESERVED
back to top
serving Indianapolis & wherever you are
Great job! It’s beautiful. 🙂
Girl, you are way too humble!!! The “after” IS fabulous!!! I love your clean and simple style! What a refreshing space! Can I move in?! Or have you come decorate ours?! K, thanks. 🙂
Holy Moly!!!!!! You have done amazing (REALLY AMAZING) work!!!!! I feel totally inspired by what you’ve accomplished. Do you guys do this for others?? I mean . . . as a job? If not, you should!!! I want to hire you right now!!!! You just amaze me. 🙂
This is an awesome change! What an eye for balance and color and fresh style. Magazine worthy!
I love the afters! Would you be willing to share the paint colors you used. I love that the walls are white, but not pure white.
Thanks!! I love the white we chose! It’s Simply White by Benjamin Moore! 🙂